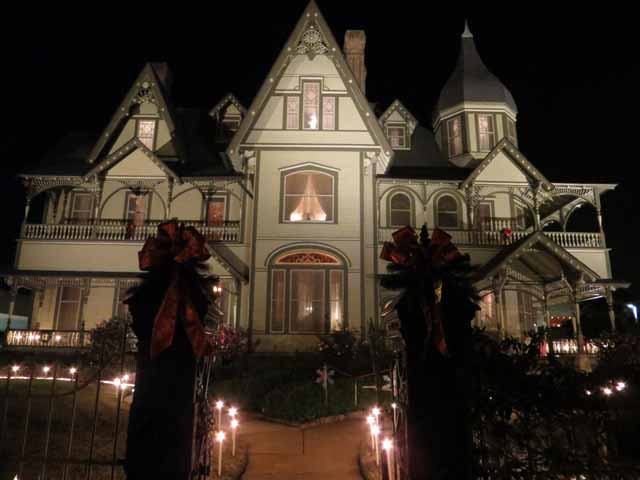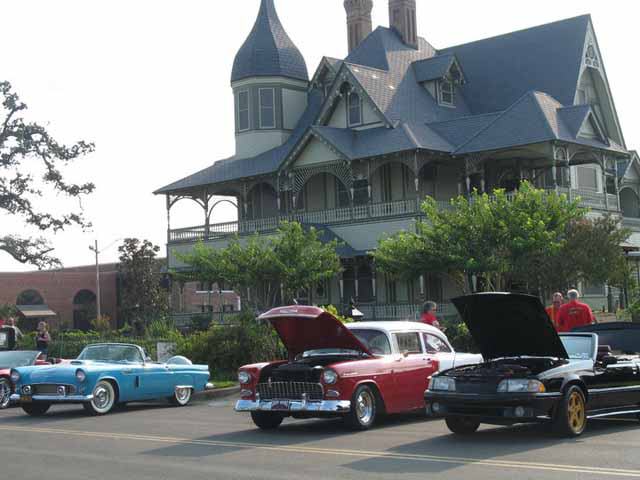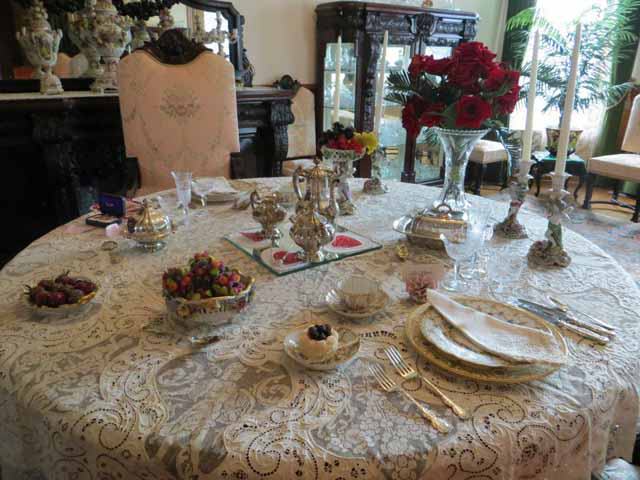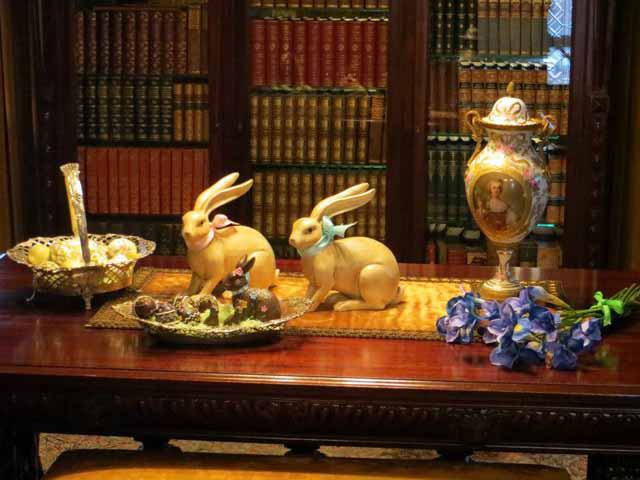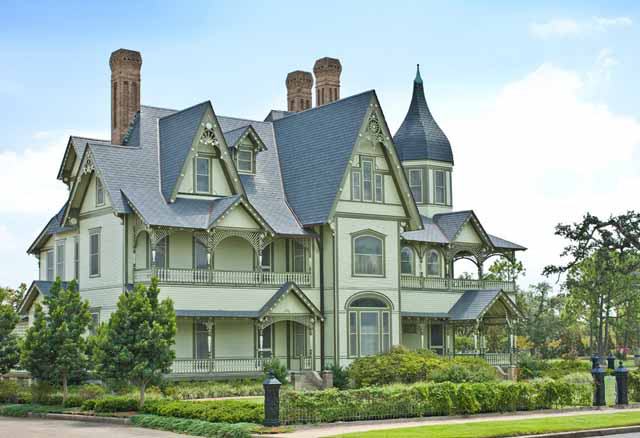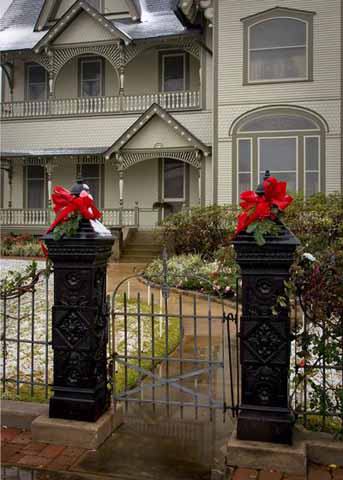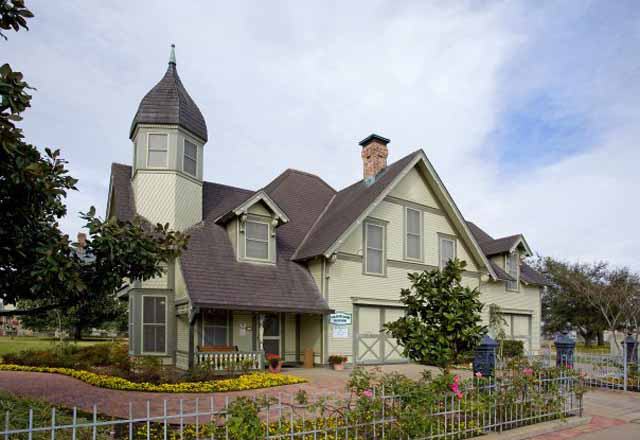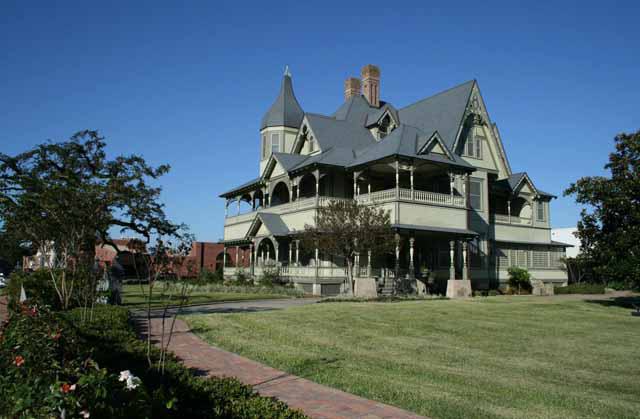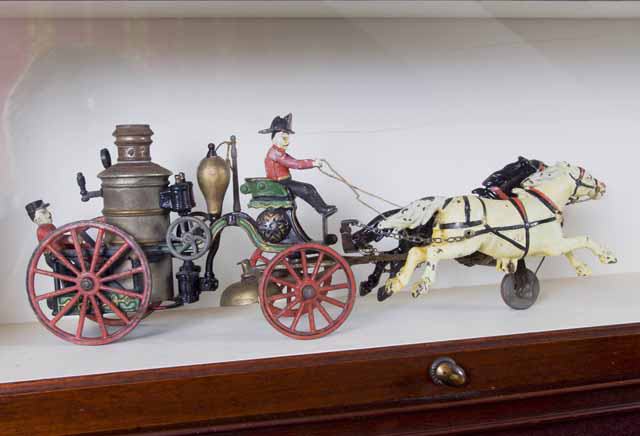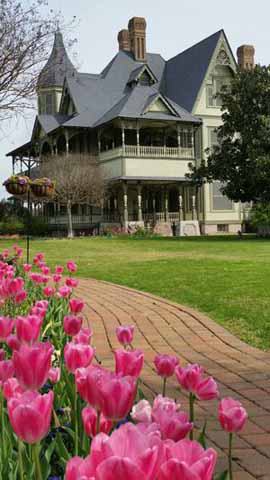
Page Archived
You have reached an archived page on TourTexas.com. Please use the search bar above to view other Texas content or reach out directly to the destination, attraction, accommodation or event shown on this page for up to date information.
The W.H. Stark House
A round pointed tower, triangular roofs, stained glass windows, and a wrap-around second floor balcony are part of the W.H. Stark House, a three-story Queen Anne-style mansion in downtown Orange. The home was built in 1894 by two the town’s prominent philanthropists: William Henry Stark and Miriam M. Lutcher Stark. The Stark House is listed in the National Register of Historic Places, is designated as a Recorded Texas Historic Landmark, and is one of the top attractions in Orange.
During the nearly 40 years the Starks lived in the home, they amassed a remarkable collection of furniture, textiles, pottery, and cut glass that is still on display to this very day. You can see this for yourself by exploring the three-story mansion’s 15 rooms, all of which are furnished with antique items from all over the globe. While you’re browsing the collection, you’ll also get a glimpse of what life was like for a prominent family in Texas’ earliest days.
Your first steps into the Stark home begin on the first floor, where the family dined and entertained. Each of the floor’s six rooms, including the library, music room, and dining room, have 12-foot-tall ceilings and nine-foot-tall windows, letting in plenty of sunlight and adding a greater sense of space. Pass through the dining room and you’ll see a long table that can accommodate a considerable number of guests, silver dishware, and other antique furnishings. Before heading up to the second floor, check out the Eastlake-style wooden staircase made from curly longleaf yellow pine, which is used throughout the house.
The second floor was where the Starks turned in for the night. The master bedroom and guest bedroom are located on this floor, as well as a pink-walled sitting room with matching furniture. As a call back to the days before central heating, each bedroom has its own fireplace to go along with its own design aesthetic. Ascend the last set of stairs to reach the third floor, which was primarily used by the original staff as a working space (although an apartment was later built for the Stark’s live-in nurse). There are four rooms on this level, including the tower room from where you can take in a 180-degree view of downtown Orange.
With three floors thoroughly explored, you might assume your time at the W.H. Stark House is over. Not quite. When the home was originally constructed, the Starks built another structure that matches the main house’s architectural style. This two-story building, located adjacent to the mansion, is called the Carriage House because it’s where the Stark’s carriage, and later automobiles, were stored. The second floor of the building was the residence of the Grinstead family, who lived and worked on the property for decades. Today, the Carriage House has a variety of displays that tell the Stark family’s story, including an antique automobile and several interactive exhibits.
Whether you’re interested in beautiful architecture, Texas history, or antique furniture, you owe yourself a trip to the W.H. Stark House.


 Cart
Cart